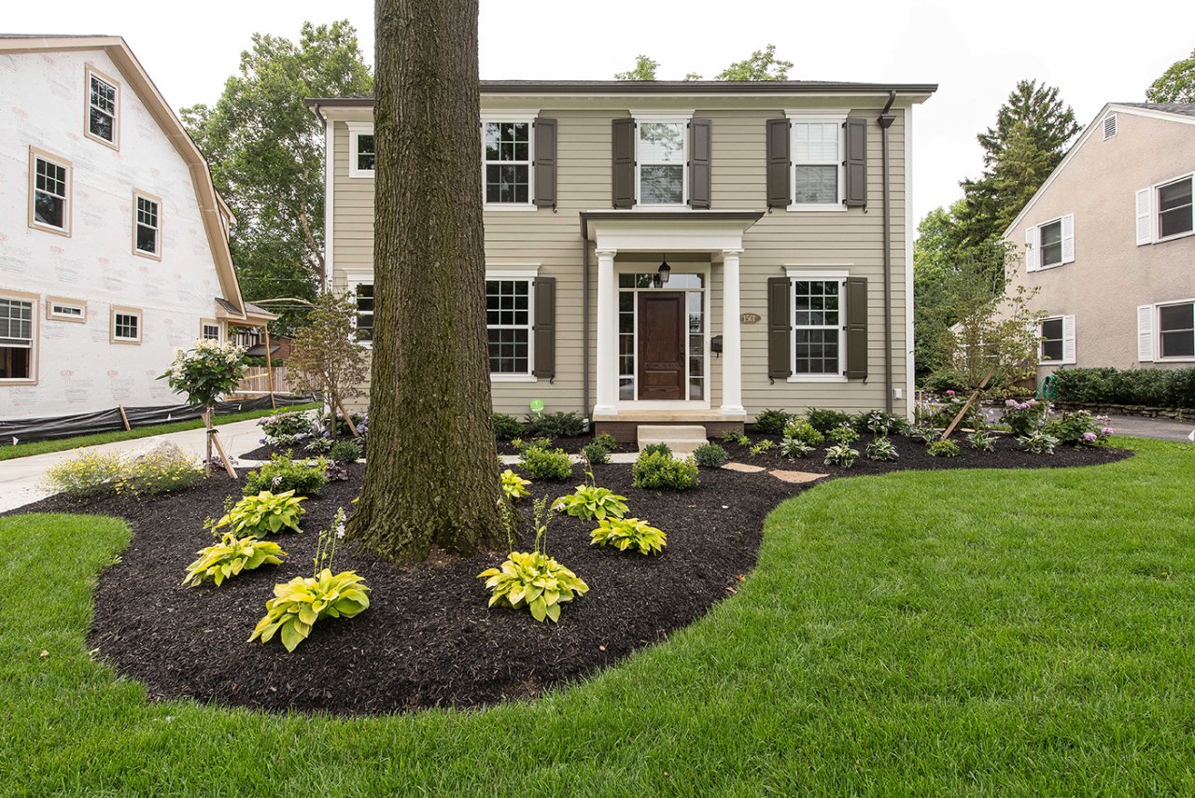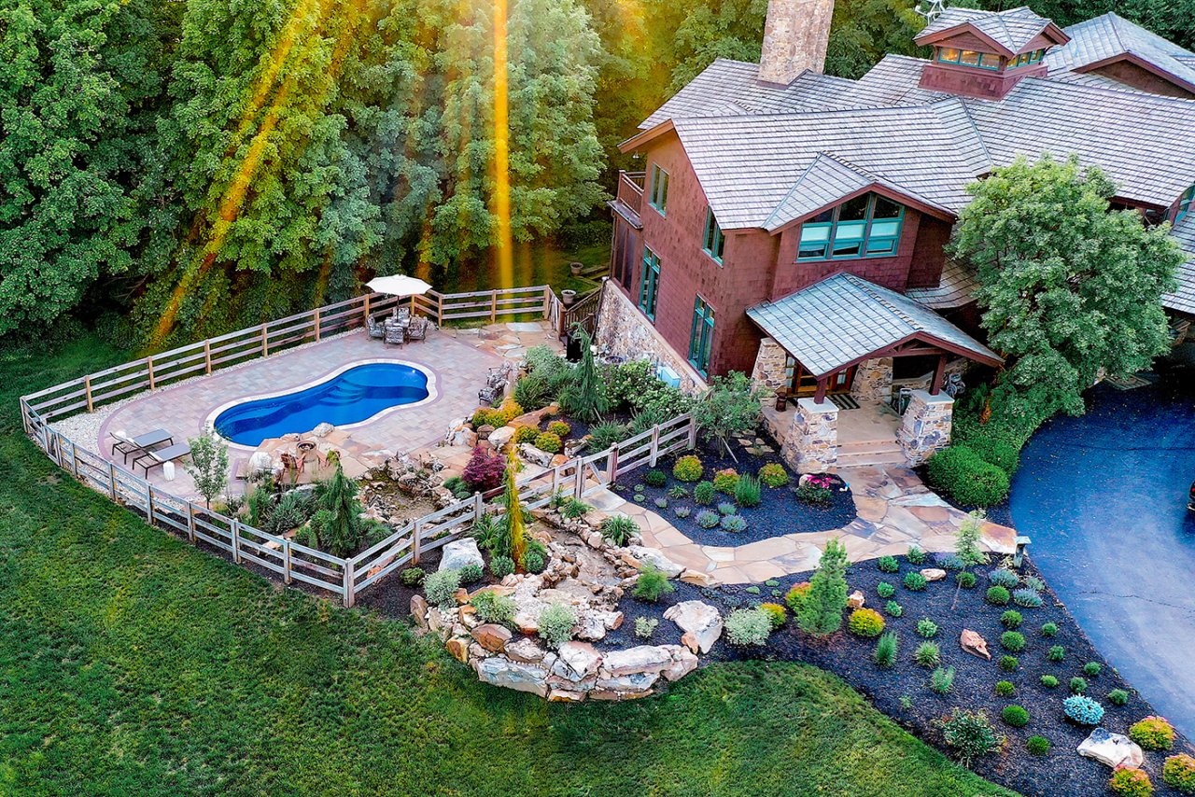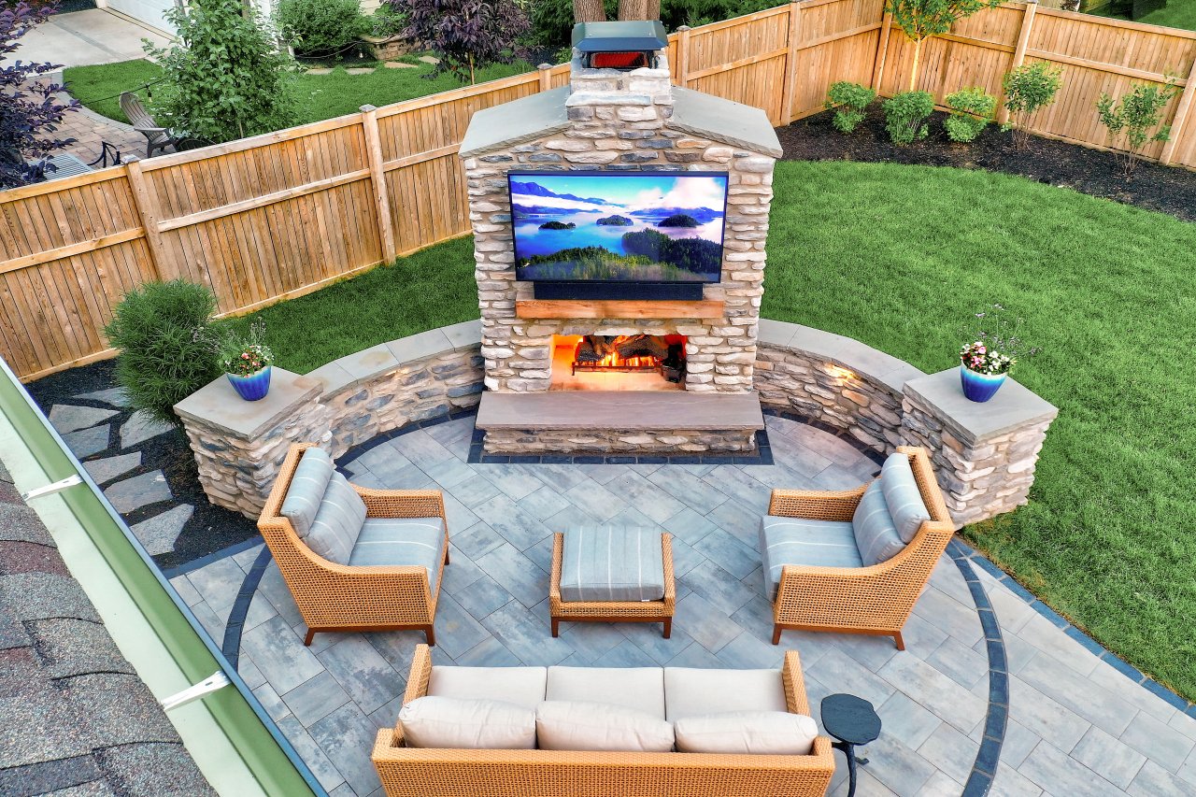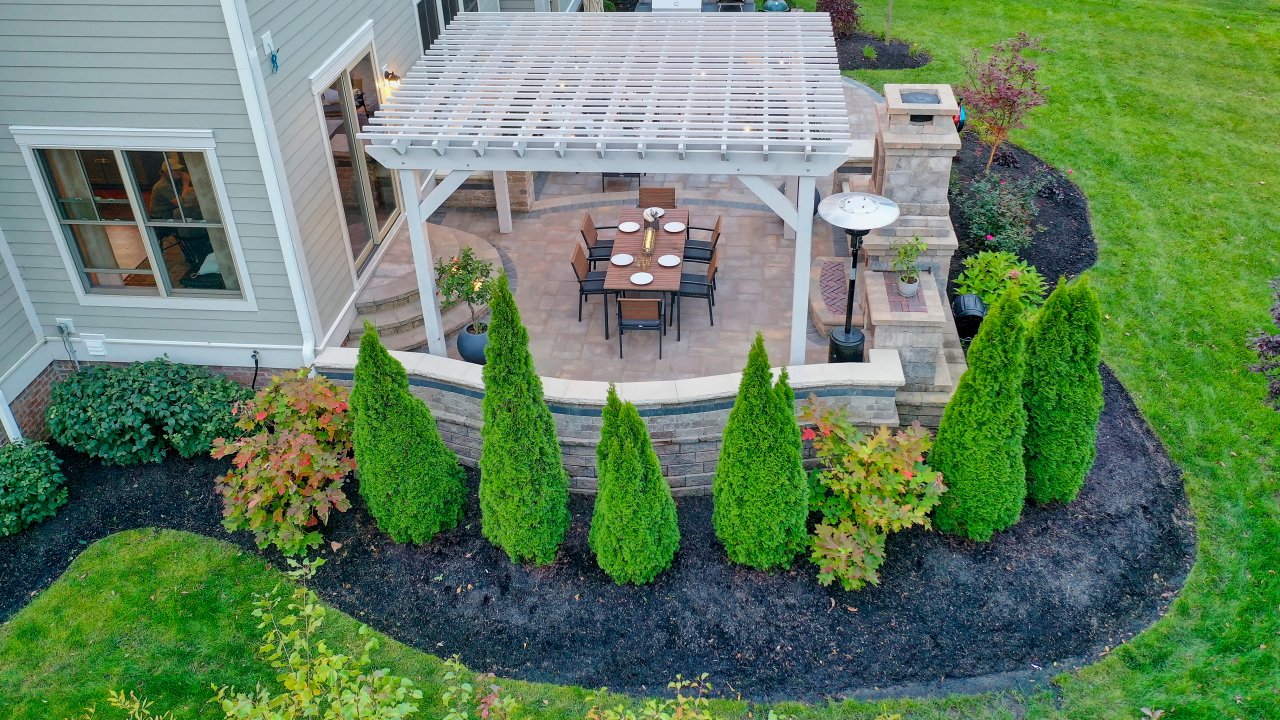
Behind the Scenes: Rustic Pool Renovation

Earth, water, and fire combine to create this truly one-of-a-kind landscape design. From the front flower bed, 30-foot-long fiber glass pool, approximately 38-foot custom waterfall, and natural stone staircase each component of this design is a masterpiece on its own.
Do you ever wonder why certain designs end up the way they do? Keep reading as we divulge all the specific details about this project.
Every project at Landscapes by Terra starts with a complimentary consultation to talk about the clients’ desires. From there your project either enters the design phase or estimate phase, take a look at what considerations go into a project like this.
Initial consultation – March 2020
Before renovations this yard was a blank slate.
Homeowners’ desires: pool and water feature for their grandkids, elements that blended into their wooded lot, and fencing to keep their dog safe.
Design Phase Considerations – May- November 2020
Natural 12-foot hillside slope
Waterfall feature that looks natural
Concealing pool and waterfall mechanicals
Steep ravine drop-off in the backyard
Children and pet friendly
3. Design Solutions- Presented December 2020
Hillside Slope
Three-tiered flower beds were designed to retain the hillside and provide a level area for the pool.
Roughly 200 tons of various sized boulders were used for retention and in the water feature itself.
Natural Waterfall Feature
The 38-foot custom waterfall was built to give the illusion that it was flowing directly into the pool, while remaining on a separate system for maintenance purposes.
The tank was built on the side of the waterfall as opposed to directly below to prevent leaf accumulation from getting into the tank.
The curved design of the waterfall was added to allow grandchildren a few places where they could interact with the water feature safely from the walkway.
Concealing Pool and Waterfall Mechanicals
Natural boulders were incorporated in the raised flagstone platform to help conceal pool fountain mechanicals.
A 5,000-gallon custom reservoir was built and buried 12-foot underground into the hillside.
Waterfall and Pool Placement
The 13 x 30-foot-long pool was placed in line to allow for views from the upper deck of the house and to avoid the sharp drop off into the woods.
Built-in seating under the waterfall allows for refreshing enjoyment of the water feature.
Installation Considerations- January -June 2021
Machine access- We had to construct an access road along the perimeter of where the fence is today to deliver machinery and drop in the fiber glass pool.
A significant amount of dirt had to be removed to level off the hillside, creating a wide enough area to house the pool and patio surround.
Installing through the winter and spring, minor delays occurred throughout the process.
Split rail fencing was installed around the perimeter to contain the homeowners’ dog and for required safety reasons.
We partnered with subcontractors to install the pool and fencing.
As you can tell this project, like any we design, is one of a kind. Every client has their own list of needs and desires and it’s our job to find a way to bring them to life. As mentioned earlier, this specific project needed to account for retaining the hillside, concealing pool and water feature mechanicals, and managing the steep drop off in the yard.
Yours Truly,
Landscapes By Terra
Your Dream. Made Possible.










