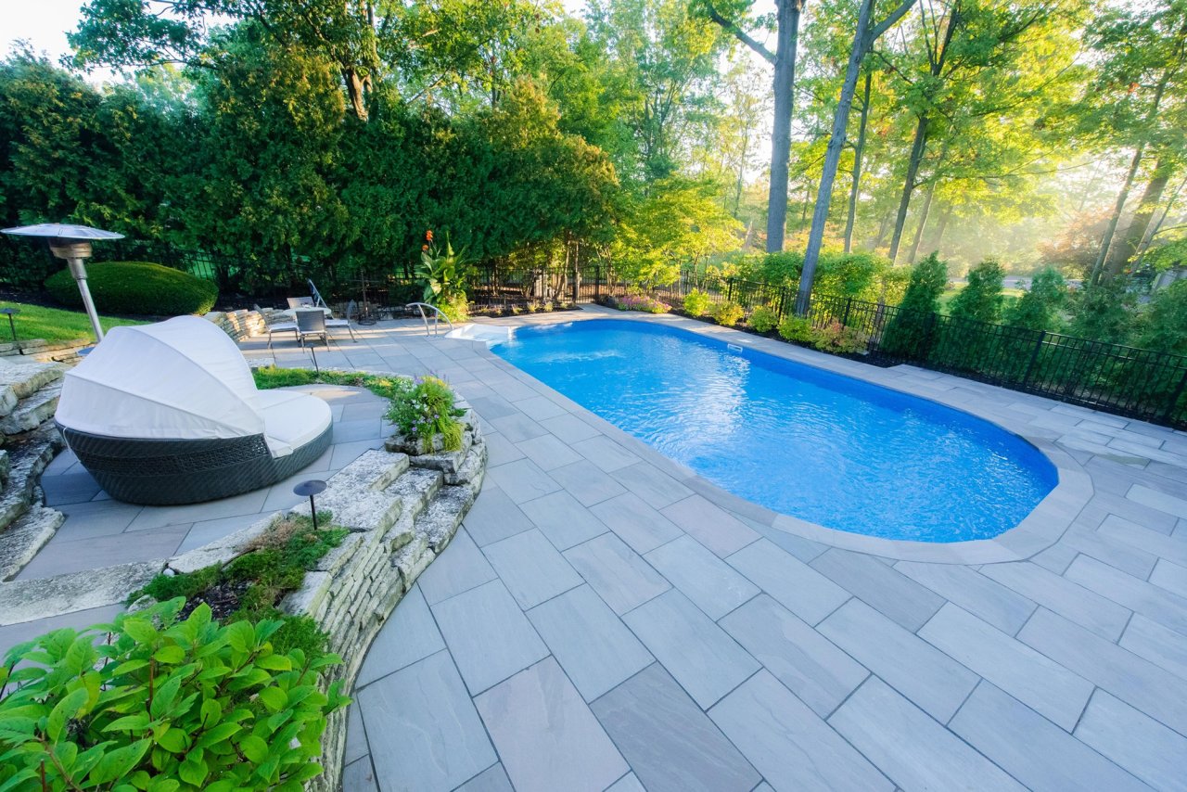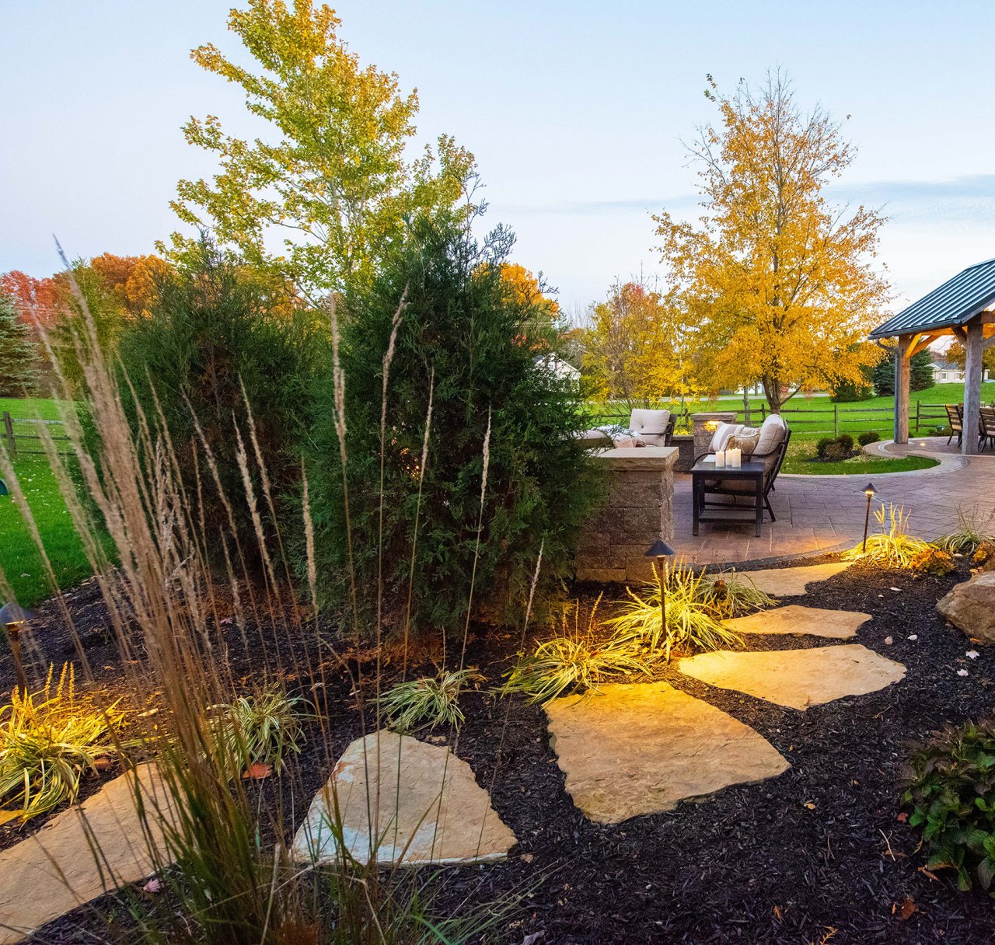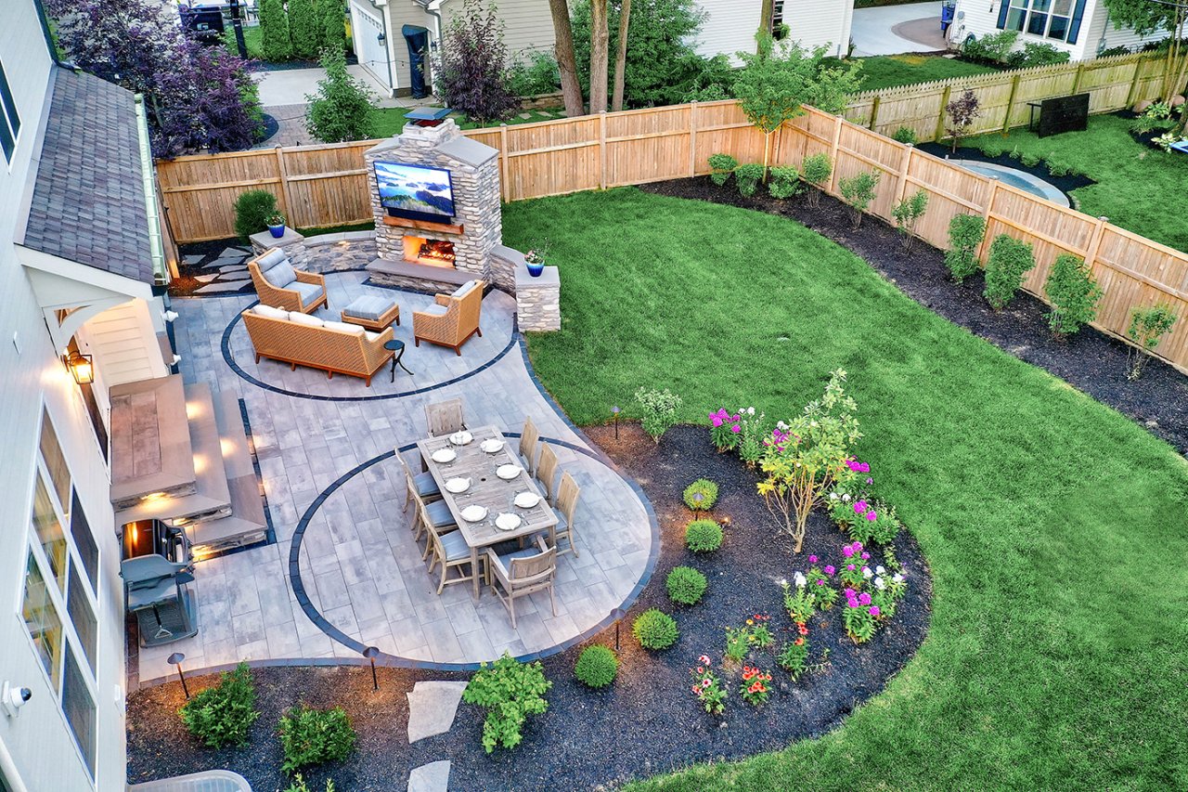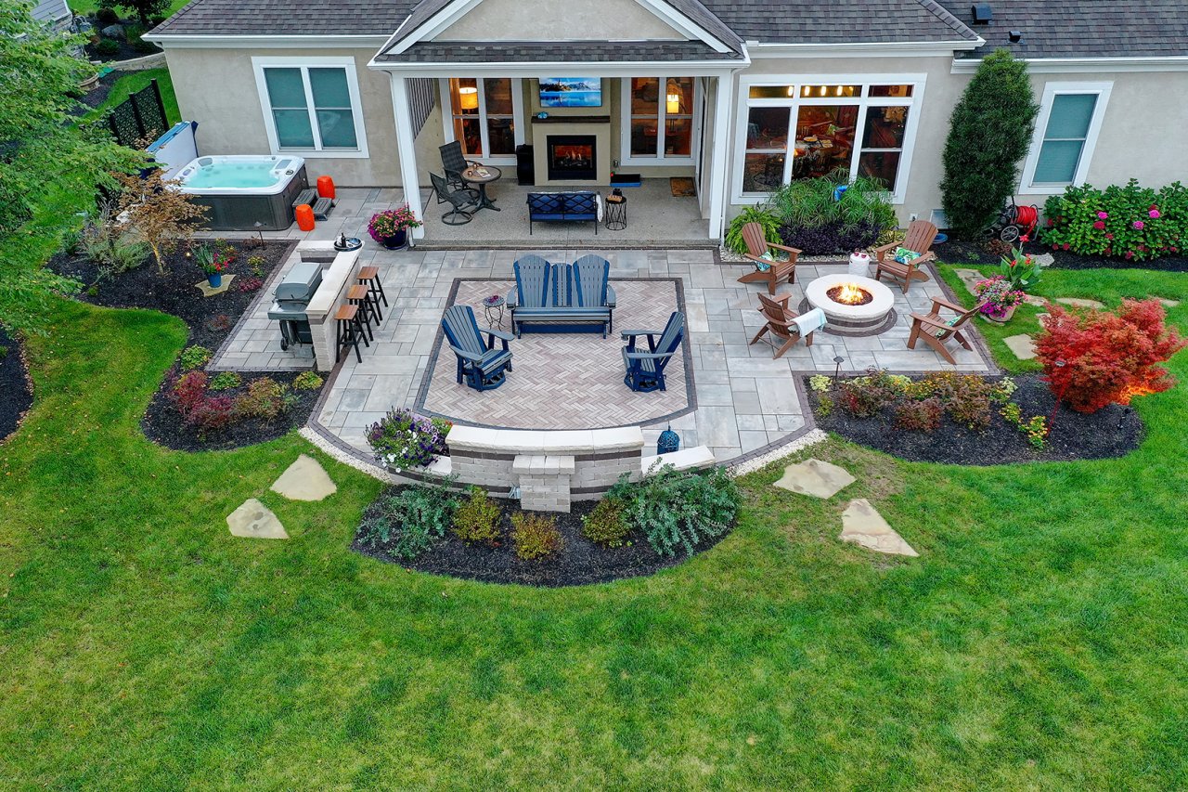Plain City, Ohio
Backyard oasis
Magnificent stonework crafted this multi-level landscape.
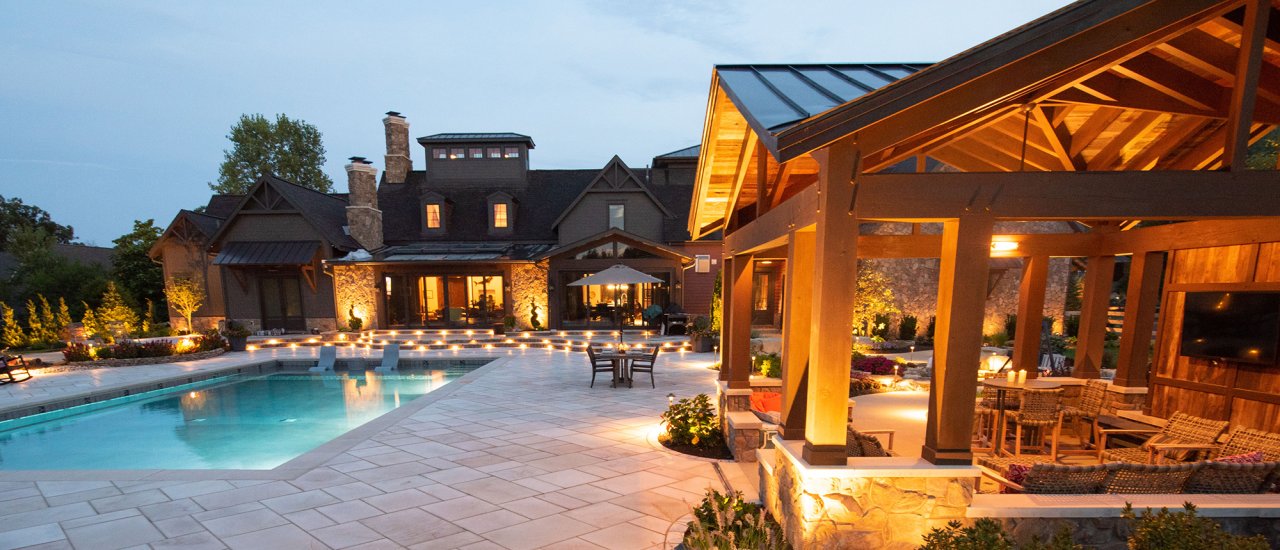
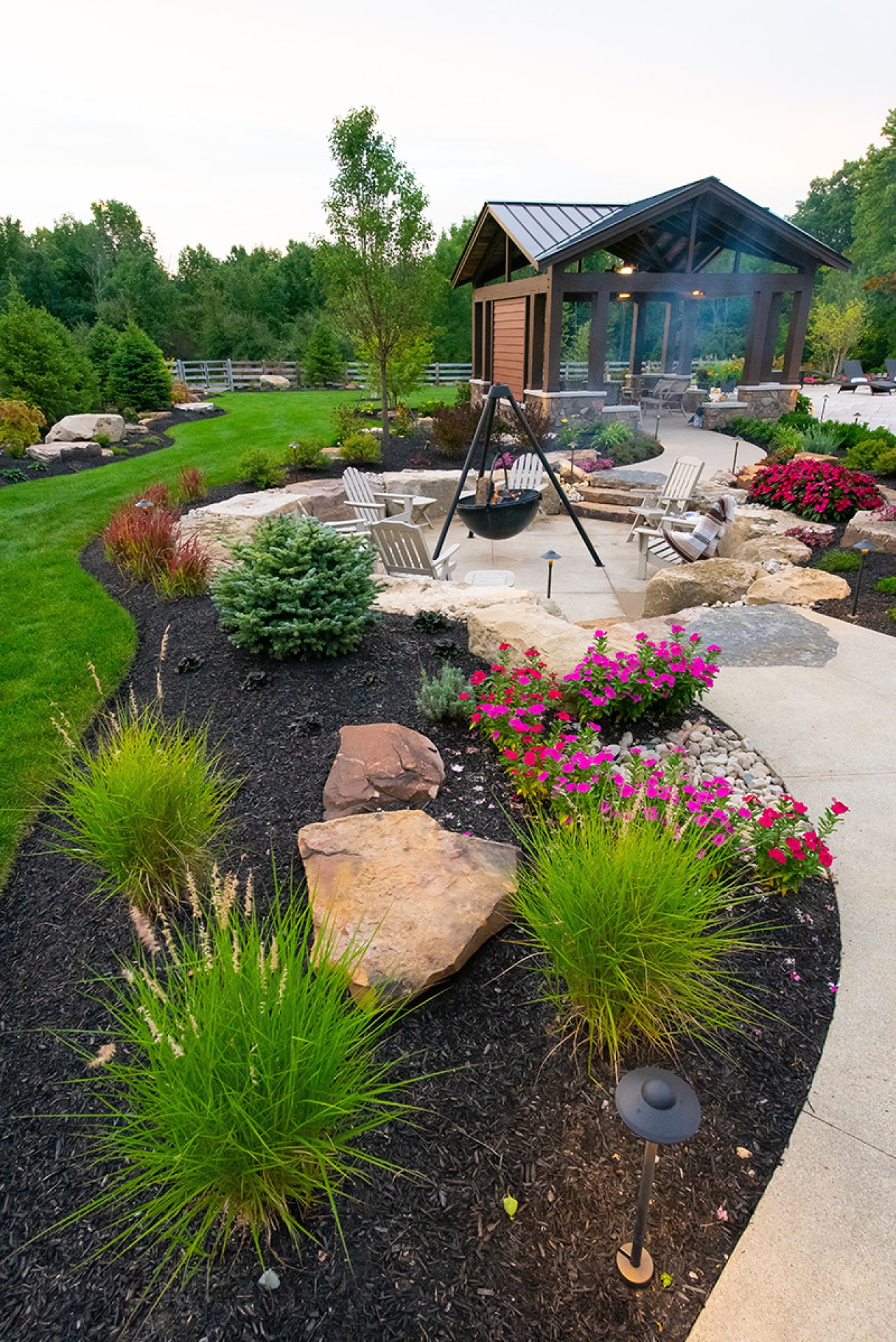
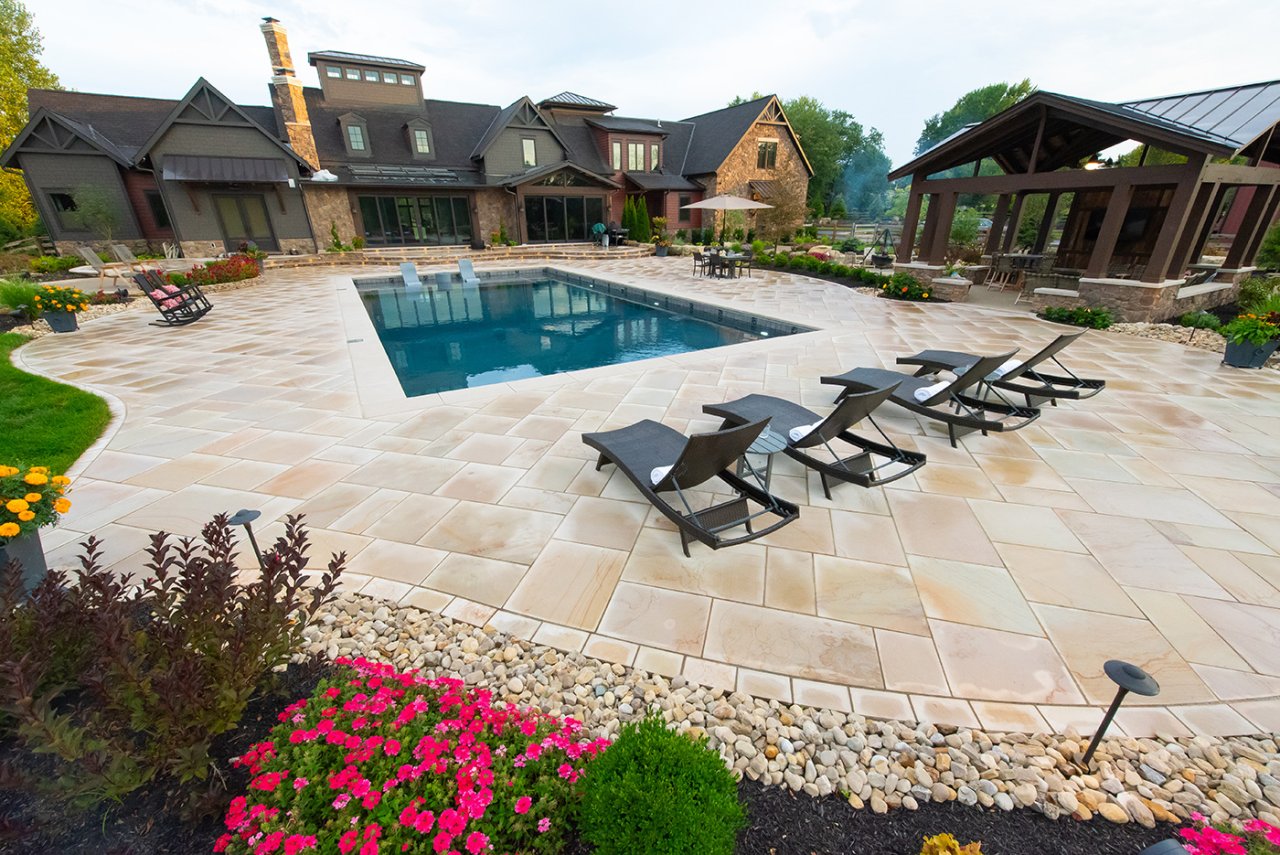
An extensive renovation project.
The homeowners wanted to have an open-air concept with retractable glass walls that flowed out into the pool area. We needed to bring in 10,000 tons of fill dirt to level 5 acres, intricate drainage, and a 8ft retaining wall.
Features that connect seamlessly with natural stone sections.
At the rear of the home, walls of windows open to sweeping panoramic views of gorgeous Indian coast natural stone tile surrounding a 20' x 65' inground pool. Snuggle down into the 2.5' sunken natural stone boulder circle surrounding an 8' tripod fire pit cauldron.
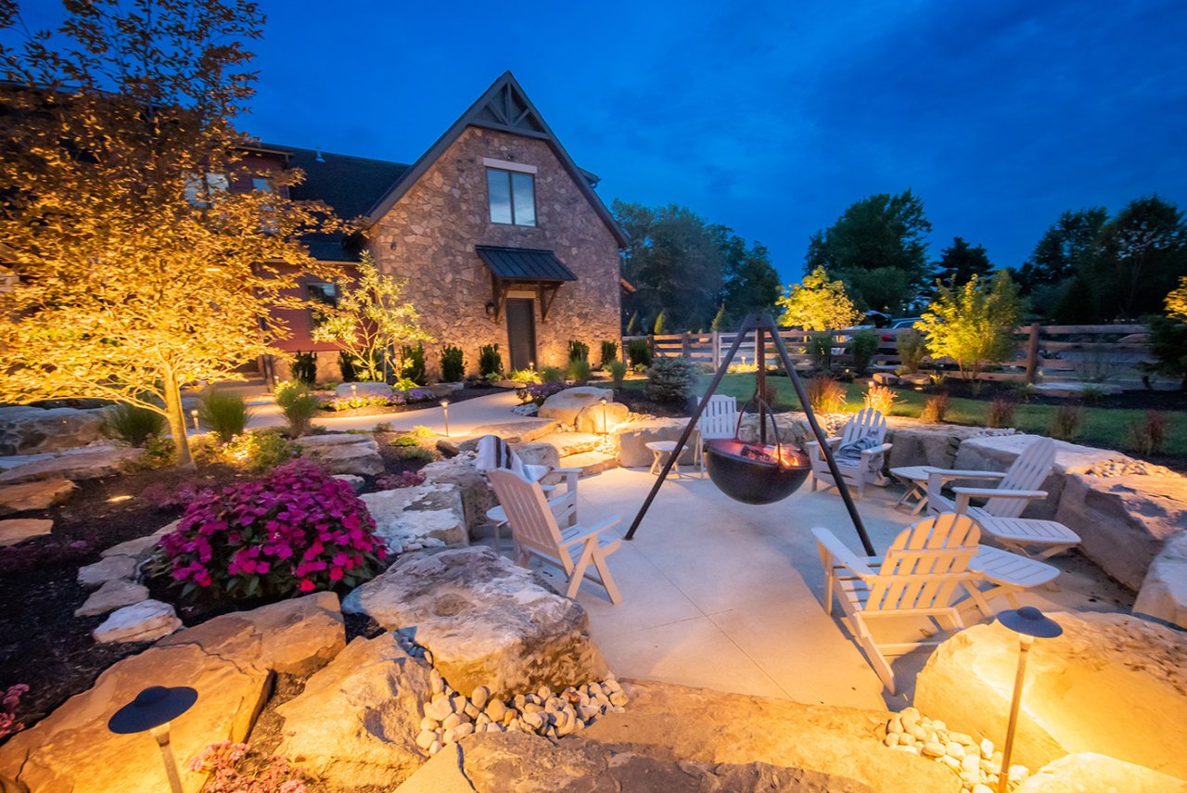
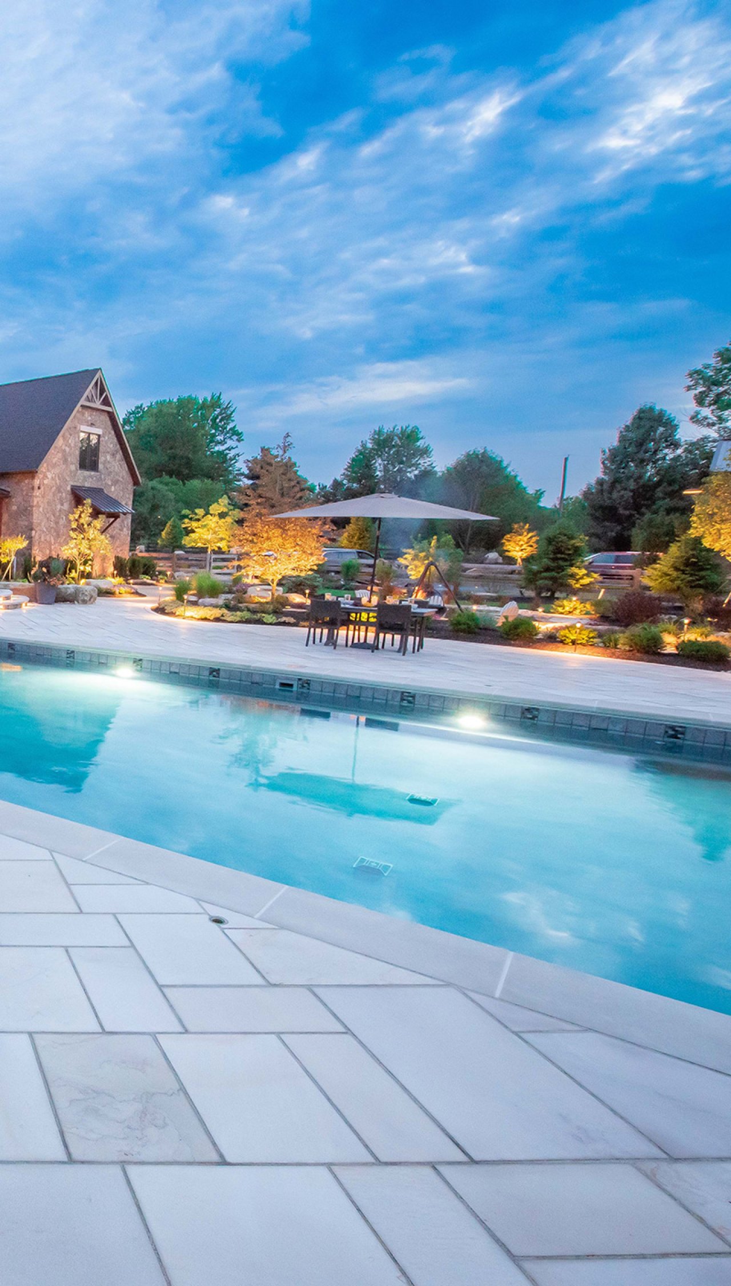
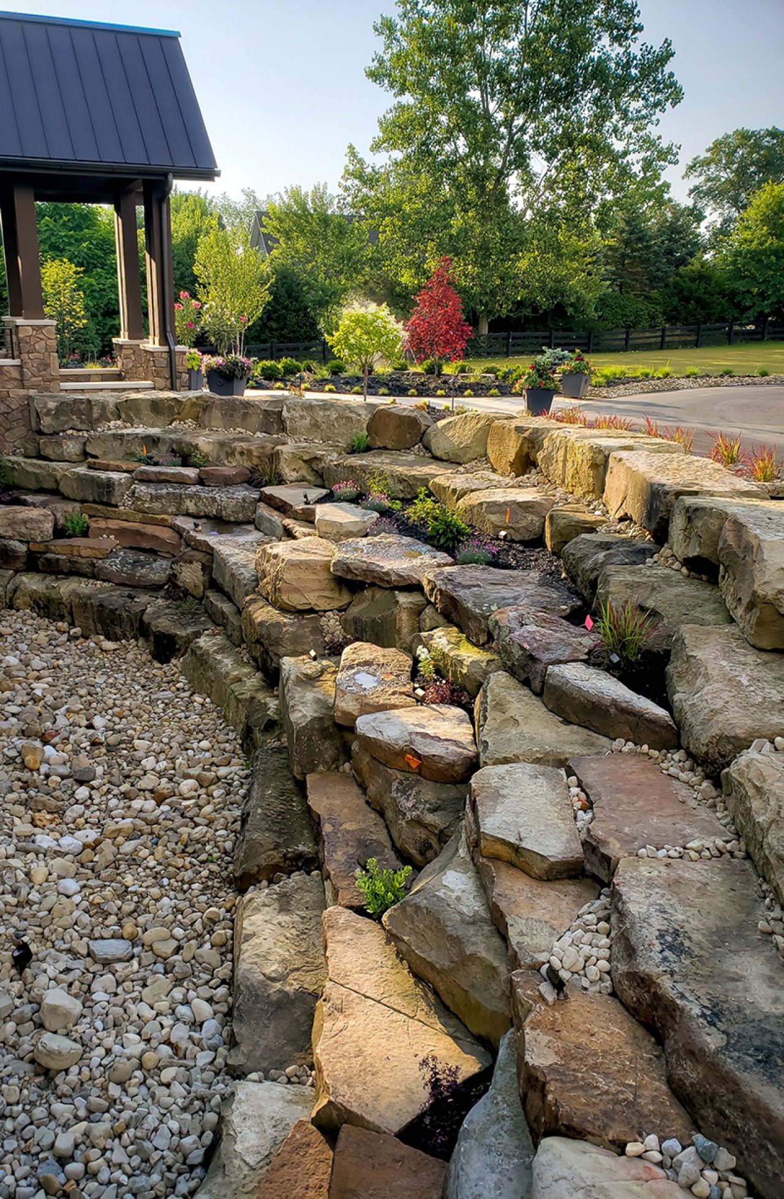
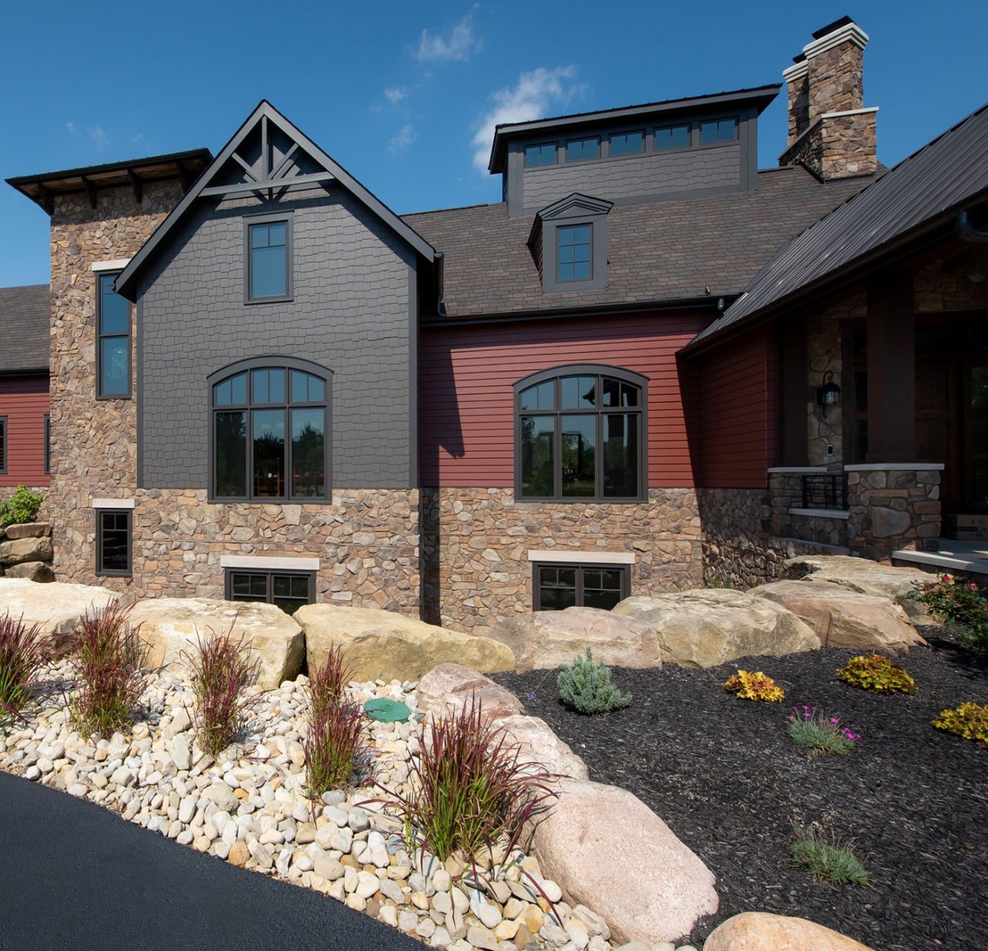
A stunning new front entrance.
Designed with a level of perfection rarely seen, the front entrance showcases a 90-foot-long by 15-foot-deep natural stone egress window well, offering natural light to the gaming room in the lower level of the home.
Key Design Features
Check out the fine details
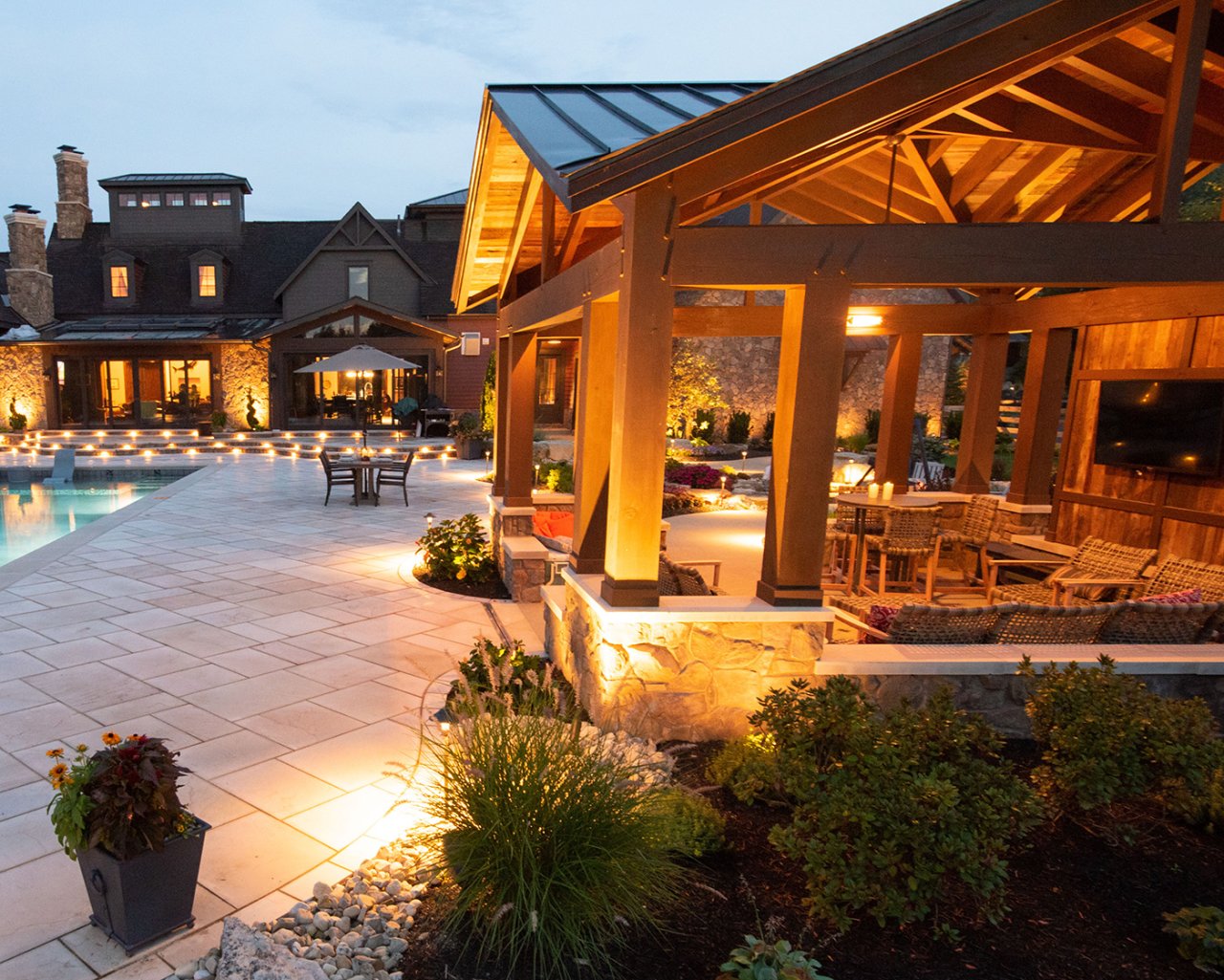
A gazebo made from reclaimed barn wood provides a stylish gathering place for watching a passing storm or enjoying your favorite movies.
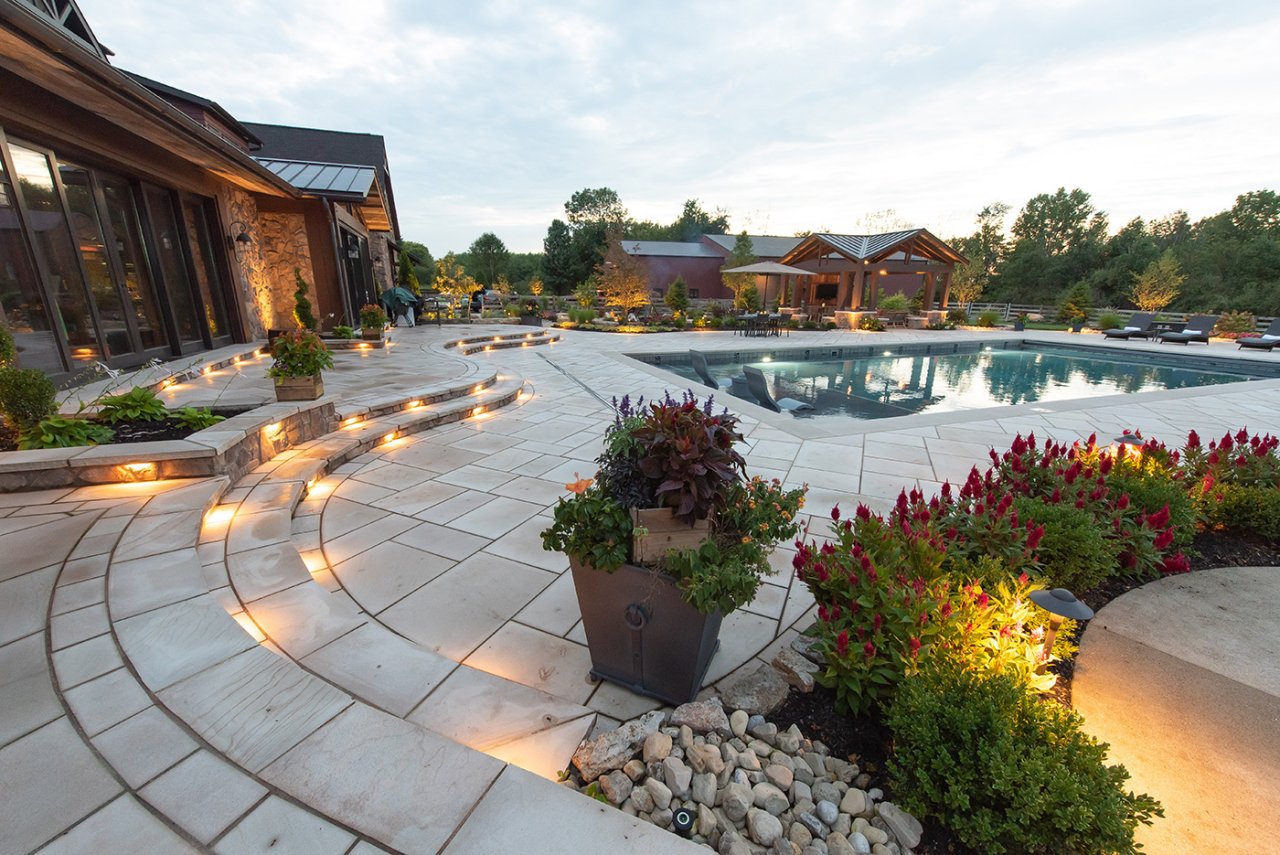
Outdoor lighting features create ambiance and security, accentuating the landscape and hardscape elements.
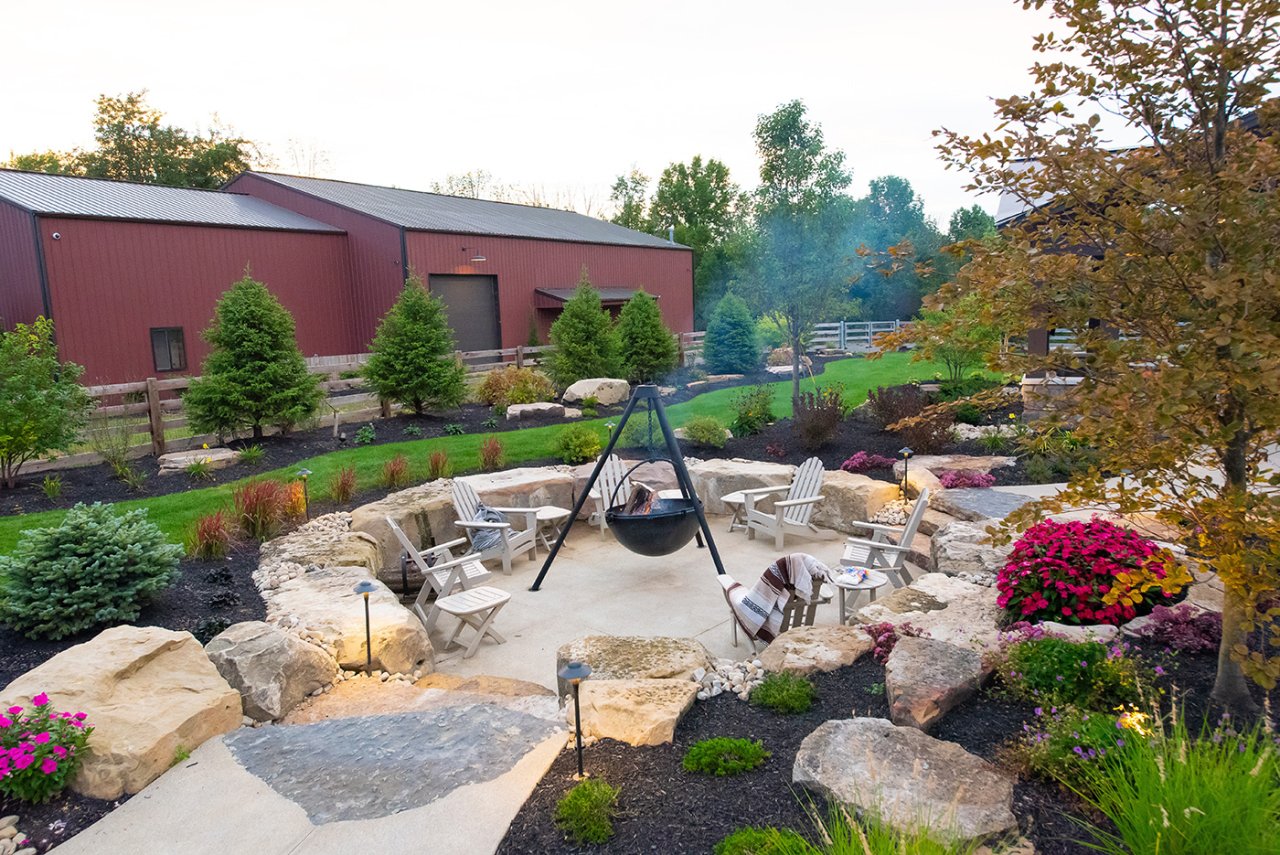
A natural stone sunken seating area houses a unique 8 ft. tripod fire pit cauldron.
Next Steps
A unique and inspiring landscape awaits
Consult
Design
Build
Request a Consultation
To get started, call 614-873-6242 or fill out the form below.
